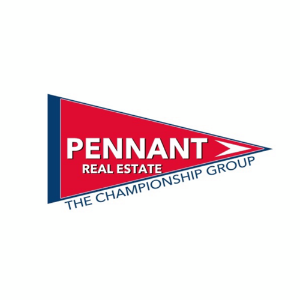
2437 JEFFERSON AVE New Orleans, LA 70115
7 Beds
6 Baths
7,927 SqFt
Open House
Wed Oct 15, 11:30am - 1:30pm
Wed Oct 15, 4:30pm - 6:30pm
UPDATED:
Key Details
Property Type Single Family Home
Sub Type Detached
Listing Status Active
Purchase Type For Sale
Square Footage 7,927 sqft
Price per Sqft $227
MLS Listing ID 2524212
Bedrooms 7
Full Baths 6
Construction Status Excellent
HOA Y/N No
Year Built 1926
Lot Size 10,768 Sqft
Acres 0.2472
Property Sub-Type Detached
Property Description
Don't miss this rare opportunity to own a truly multi-generational home on a private, walled and gated compound, in historic Uptown, New Orleans. Located on an impressive double corner lot, it includes this stately Mediterranean Revival Primary Residence, Guest House, Pool, and 2- Car garage. A fully furnished 2 BDR/1 BA ground-floor apartment with private entrance (and separate utilities) is great for guests, live-in assistants, or extra income.
The residence has 6 spacious bedrooms and 5 fully renovated stone/tile bathrooms. The original architectural elements, such as oak inlaid wood floors, mahogany inlaid doors, custom-milled inset kitchen cabinets, and wood-paneled Tudor-style library, have been maintained and blend seamlessly with the modern renovated amenities.
Each room upstairs is light-filled, has vista views, and custom shutters. The whole-home sound system makes entertaining effortless.
The ground floor areas are spacious and well designed with family comfort and convenience in mind. Two family-room options with french doors and full bath access make gatherings a breeze. But the ultimate indulgence for a large family, caretaker, or sports enthusiast, is the mud room with an adjacent full walk-in shower!! Sportsmen, athletes, and moms alike can offload equipment and gear, or groceries, steps from the car, through a private side entrance into the Mudroom.
The outside oasis is thoughtfully landscaped with livability and convenience in mind. A grass side yard makes a wonderful dog-run, garden, or potential putting green! A covered breezeway connects the house to the outdoor bar/kitchen, and guest house. The veranda overlooking the pool has alfresco dining for 20+, or dine inside and enjoy movie night on your 75-inch TV. A private entrance from Valmont and attached two-car garage give the guest house great optionality.
Don't miss this rare opportunity! First Showing October 15th!
Location
State LA
County Orleans
Interior
Interior Features Ceiling Fan(s), Stone Counters, Stainless Steel Appliances
Heating Central
Cooling Central Air
Fireplaces Type Gas
Fireplace Yes
Appliance Double Oven, Dryer, Dishwasher, Oven, Range, Refrigerator, Washer
Exterior
Exterior Feature Fence, Porch, Patio
Parking Features Garage, Off Street, Two Spaces
Pool In Ground
Water Access Desc Public
Roof Type Shingle
Porch Oversized, Pavers, Patio, Porch
Building
Lot Description Corner Lot, City Lot, Oversized Lot
Entry Level Two
Foundation Slab
Sewer Public Sewer
Water Public
Level or Stories Two
Additional Building Guest House
Construction Status Excellent
Others
Tax ID 614332106
Security Features Closed Circuit Camera(s)
Special Listing Condition None
Virtual Tour https://www.zillow.com/view-imx/2400a958-cec1-4209-b376-e8d448a94332?wl=true&setAttribution=mls&initialViewType=pano







