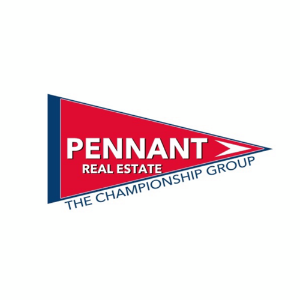
212 SPRUCE ST Mandeville, LA 70471
4 Beds
3 Baths
2,582 SqFt
UPDATED:
Key Details
Property Type Single Family Home
Sub Type Detached
Listing Status Active
Purchase Type For Sale
Square Footage 2,582 sqft
Price per Sqft $203
Subdivision Pineland Park Est
MLS Listing ID 2525791
Style Traditional
Bedrooms 4
Full Baths 2
Half Baths 1
Construction Status Excellent
HOA Fees $120/ann
HOA Y/N Yes
Year Built 1985
Lot Size 0.380 Acres
Acres 0.38
Property Sub-Type Detached
Property Description
Location
State LA
County St Tammany
Interior
Interior Features Ceiling Fan(s), Cathedral Ceiling(s), Granite Counters, High Ceilings, Pantry, Cable TV, Vaulted Ceiling(s)
Heating Central
Cooling Central Air
Fireplaces Type Gas
Fireplace Yes
Appliance Dishwasher, Disposal, Microwave, Oven, Range
Exterior
Exterior Feature Patio
Parking Features Carport, Garage, Two Spaces
Pool In Ground, Salt Water
Water Access Desc Public
Roof Type Shingle
Porch Covered, Oversized, Patio
Building
Lot Description Outside City Limits, Oversized Lot
Entry Level One
Foundation Slab
Sewer Public Sewer
Water Public
Architectural Style Traditional
Level or Stories One
Additional Building Workshop
Construction Status Excellent
Schools
Elementary Schools Ponchartrain
Middle Schools Tchefuncte
High Schools Mandeville
Others
Tax ID 70471212SPRUCEST37
Special Listing Condition None
Virtual Tour https://bit.ly/3JcbhNj







