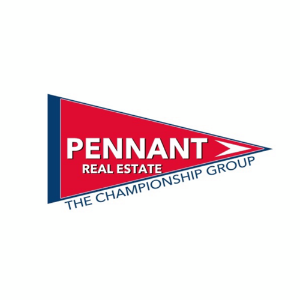
14504 Lake Crossing Dr Gonzales, LA 70737
3 Beds
2 Baths
1,538 SqFt
Open House
Sun Oct 12, 11:00am - 2:00pm
UPDATED:
Key Details
Property Type Single Family Home
Sub Type Detached Single Family
Listing Status Active
Purchase Type For Sale
Square Footage 1,538 sqft
Price per Sqft $162
Subdivision Lake Crossing
MLS Listing ID 2025018299
Style Traditional
Bedrooms 3
Full Baths 2
Year Built 1998
Lot Size 9,583 Sqft
Property Sub-Type Detached Single Family
Property Description
Location
State LA
County Ascension
Direction 5th house on the left.
Rooms
Primary Bedroom Level First
Dining Room 131.1
Kitchen 165
Interior
Interior Features Eat-in Kitchen, Ceiling 9'+, Tray Ceiling(s), Crown Molding
Heating Central, Electric
Cooling Central Air, Ceiling Fan(s)
Flooring Carpet, Ceramic Tile, Laminate
Fireplaces Type 1 Fireplace, Gas Log
Appliance Elec Stove Con
Laundry Inside
Exterior
Exterior Feature Landscaped, Rain Gutters
Garage Spaces 3.0
Fence Partial
Roof Type Shingle,Gabel Roof,Hip Roof
Garage true
Private Pool false
Building
Story 1
Foundation Slab
Sewer Public Sewer
Water Public
Schools
Elementary Schools Ascension Parish
Middle Schools Ascension Parish
High Schools Ascension Parish
Others
Acceptable Financing Cash, Conventional, FHA, FMHA/Rural Dev, VA Loan
Listing Terms Cash, Conventional, FHA, FMHA/Rural Dev, VA Loan
Special Listing Condition As Is






