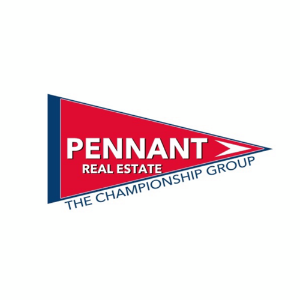
5696 OAKLANE RD Pineville, LA 71360
3 Beds
3 Baths
1,624 SqFt
UPDATED:
Key Details
Property Type Single Family Home
Sub Type Detached
Listing Status Active
Purchase Type For Sale
Square Footage 1,624 sqft
Price per Sqft $150
MLS Listing ID 2523637
Style Cottage
Bedrooms 3
Full Baths 2
Half Baths 1
Construction Status Excellent
HOA Y/N No
Year Built 1960
Lot Size 0.369 Acres
Acres 0.3686
Property Sub-Type Detached
Property Description
Welcome to 5696 Oak Lane Road, where every inch of this home has been completely remodeled and reimagined with today's lifestyle in mind. Featuring 3 bedrooms, 2.5 baths, and not one—but TWO primary suites, this home is as versatile as it is stylish.
Highlights That Make You Say “Yes, Please!” Double the luxury: Two primary suites = zero arguments over who gets the “good” bathroom. Chef-ready kitchen: Modern cabinetry, sleek counters, and all the space you need to whip up anything from gumbo to gourmet. Open-concept living: Bright, airy, and designed for gathering—family dinners, game nights, or Netflix marathons.
On-trend finishes: Think luxury flooring, designer lighting, spa-inspired baths, and the kind of details that make friends jealous.
Guest-friendly powder room: Because no one wants visitors traipsing through the primary bath.
This is a thoughtful remodel where style meets function. Whether you're looking for space for in-laws, teens, or just your own luxurious retreat, this home delivers. Plus, you're close to everything Pineville has to offer—schools, shopping, restaurants—without sacrificing peace and quiet.
Homes this move-in ready with two primary suites don't come around often. Schedule your showing before someone else makes it theirs!
Location
State LA
County Rapides
Interior
Interior Features Ceiling Fan(s), Granite Counters, Stainless Steel Appliances
Heating Central
Cooling Central Air
Fireplaces Type None
Fireplace No
Appliance Dishwasher, Microwave, Oven, Range, Refrigerator
Laundry Washer Hookup, Dryer Hookup
Exterior
Parking Features Two Spaces
Pool None
Water Access Desc Public
Roof Type Asphalt,Shingle
Building
Lot Description Outside City Limits, Rectangular Lot
Entry Level One
Foundation Raised
Sewer Septic Tank
Water Public
Architectural Style Cottage
Level or Stories One
Construction Status Excellent
Schools
Elementary Schools Mary Goff
Middle Schools Tioga
High Schools Tioga
Others
Tax ID 1210001432
Security Features Smoke Detector(s)
Special Listing Condition None







