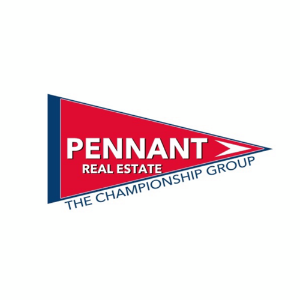
40089 Champion Tif Gonzales, LA 70737
3 Beds
2 Baths
1,749 SqFt
UPDATED:
Key Details
Property Type Single Family Home, Townhouse
Sub Type Attached Single Family,Townhouse
Listing Status Active
Purchase Type For Sale
Square Footage 1,749 sqft
Price per Sqft $131
Subdivision Pelican Point
MLS Listing ID 2025017942
Style Traditional
Bedrooms 3
Full Baths 2
HOA Y/N true
Year Built 1998
Lot Size 4,356 Sqft
Property Sub-Type Attached Single Family,Townhouse
Property Description
Location
State LA
County Ascension
Direction I-10 East to exit 179, south on Hwy 44. Right into Pelican point, Take first right and then Left onto Champion Tif
Rooms
Primary Bedroom Level First
Dining Room 127.2
Kitchen 171.45
Interior
Interior Features Attic Access, Built-in Features, Ceiling Varied Heights
Heating Central
Cooling Central Air, Ceiling Fan(s)
Flooring Ceramic Tile
Appliance Elec Stove Con
Laundry Electric Dryer Hookup, Washer Hookup, Inside
Exterior
Exterior Feature Landscaped
Fence Brick, Full, Privacy, Split Rail
Community Features Clubhouse, Community Pool, Golf, Park, Playground, Tennis Court(s)
Roof Type Shingle
Garage true
Private Pool false
Building
Story 1
Foundation Slab
Sewer Public Sewer
Water Public
Schools
Elementary Schools Ascension Parish
Middle Schools Ascension Parish
High Schools Ascension Parish
Others
Acceptable Financing Cash, Conventional, FHA, FMHA/Rural Dev, VA Loan
Listing Terms Cash, Conventional, FHA, FMHA/Rural Dev, VA Loan
Special Listing Condition As Is






