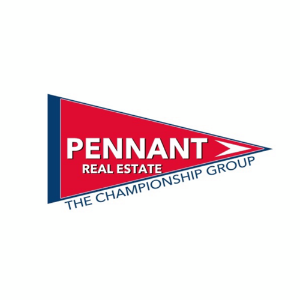
6612 Lindseyneal Dr Greenwell Springs, LA 70739
4 Beds
3 Baths
2,247 SqFt
UPDATED:
Key Details
Property Type Single Family Home
Sub Type Detached Single Family
Listing Status Active
Purchase Type For Sale
Square Footage 2,247 sqft
Price per Sqft $151
Subdivision Bellingrath Estates
MLS Listing ID 2025017532
Style Traditional
Bedrooms 4
Full Baths 2
Year Built 1978
Lot Size 0.470 Acres
Property Sub-Type Detached Single Family
Property Description
Location
State LA
County East Baton Rouge
Direction Greenwell Springs Rd to Landmor, left on Lindsey Neal
Rooms
Family Room 332.2
Primary Bedroom Level First
Dining Room 112.14
Kitchen 152.32
Interior
Interior Features Attic Access, Vaulted Ceiling(s), Computer Nook
Heating Central
Cooling Central Air
Flooring Ceramic Tile, Wood
Fireplaces Type 1 Fireplace
Appliance Electric Cooktop, Dishwasher, Microwave, Oven
Laundry Washer Hookup, Gas Dryer Hookup, Inside
Exterior
Exterior Feature Landscaped
Garage Spaces 2.0
Fence Privacy, Wood
Roof Type Composition
Private Pool false
Building
Story 1
Foundation Slab
Sewer Public Sewer
Water Public
Schools
Elementary Schools Central Community
Middle Schools Central Community
High Schools Central Community
Others
Acceptable Financing Cash, Conventional, FHA, VA Loan
Listing Terms Cash, Conventional, FHA, VA Loan
Special Listing Condition As Is






