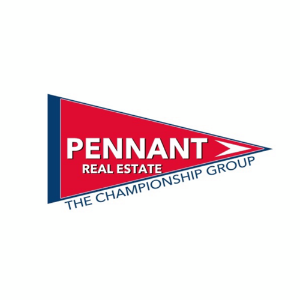
13272 Babin Estates Dr Gonzales, LA 70737
3 Beds
2 Baths
2,139 SqFt
Open House
Sun Oct 05, 1:00pm - 4:00pm
UPDATED:
Key Details
Property Type Single Family Home
Sub Type Detached Single Family
Listing Status Active
Purchase Type For Sale
Square Footage 2,139 sqft
Price per Sqft $160
Subdivision Mossy Oaks
MLS Listing ID 2025017528
Style Traditional
Bedrooms 3
Full Baths 2
HOA Fees $330/ann
HOA Y/N true
Year Built 2015
Lot Size 10,454 Sqft
Property Sub-Type Detached Single Family
Property Description
Location
State LA
County Ascension
Direction Airline Hwy south towards Gonzales. Turn right on Babin rd. Neighborhood is 1 mile down on left.
Rooms
Primary Bedroom Level First
Dining Room 180
Kitchen 162
Interior
Interior Features Built-in Features, Ceiling 9'+, Crown Molding
Heating Central, Gas Heat
Cooling Central Air, Ceiling Fan(s)
Flooring Carpet, Ceramic Tile, Wood
Fireplaces Type 1 Fireplace, Gas Log
Appliance Gas Cooktop, Dishwasher, Disposal, Microwave
Laundry Laundry Room
Exterior
Exterior Feature Landscaped, Lighting
Garage Spaces 6.0
Fence Full
Roof Type Shingle
Garage true
Private Pool false
Building
Story 1
Foundation Slab
Sewer Public Sewer
Water Public
Schools
Elementary Schools Ascension Parish
Middle Schools Ascension Parish
High Schools Ascension Parish
Others
Acceptable Financing Cash, Conventional, FHA, FMHA/Rural Dev, VA Loan
Listing Terms Cash, Conventional, FHA, FMHA/Rural Dev, VA Loan






