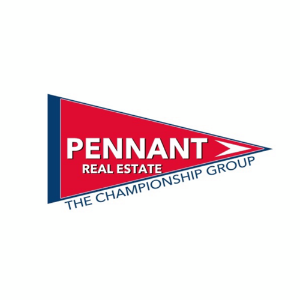
116 FOX RUN DR Mandeville, LA 70471
4 Beds
3 Baths
3,150 SqFt
UPDATED:
Key Details
Property Type Single Family Home
Sub Type Detached
Listing Status Active
Purchase Type For Sale
Square Footage 3,150 sqft
Price per Sqft $230
Subdivision Fox Run
MLS Listing ID 2520448
Style Traditional
Bedrooms 4
Full Baths 3
Construction Status Excellent
HOA Fees $550/ann
HOA Y/N Yes
Year Built 1993
Property Sub-Type Detached
Property Description
Step inside the grand 22-foot foyer and be captivated by the open layout and exquisite finishes . The chef's kitchen is a culinary dream, featuring granite countertops, a spacious island, a 5-burner gas stovetop, microwave, oven, warming drawer, and a brand new dishwasher. Entertain with ease thanks to the expansive butler's pantry, complete with an icemaker and wine cooler. This residence boasts elegant wood floors throughout, creating an inviting atmosphere from the moment you step inside. The expansive great room is designed for entertaining, featuring custom cabinetry and a surround sound system
With 4 bedrooms and 3 baths spread across 3,150 square feet, this home provides ample space for family and guests with almost no wasted spaces. The primary suite is a true retreat with 18' ceilings and updated primary bathroom. The additional bedrooms offer flexibility for home offices or guest accommodations. Step into the sunroom and soak in panoramic views of your private backyard oasis
An oversized, beautifully landscaped lot with a heated pool and spa, two separate covered entertaining areas, and a cozy outdoor gas fireplace. There is a full bath right by pool for easy access for swimmers. Whether you're hosting summer pool parties or relaxing in the spa under the stars, this backyard is designed for year-round enjoyment. The Yard is fully fenced and home has a whole House 22KW Generator. Home warranty with pool coverage included.
Located in top-rated schools, shopping, and dining, you'll love the convenience of nearby businesses. Enjoy the best of Mandeville living in this one-of-a-kind custom home—schedule your private tour today!
Location
State LA
County St Tammany
Interior
Interior Features Attic, Carbon Monoxide Detector, Granite Counters, Stainless Steel Appliances, Wired for Sound
Heating Central, Multiple Heating Units
Cooling Central Air, 2 Units
Fireplaces Type Gas
Fireplace Yes
Appliance Cooktop, Dishwasher, Disposal, Microwave, Wine Cooler
Laundry Washer Hookup, Dryer Hookup
Exterior
Exterior Feature Fence, Patio, Sound System
Parking Features Attached, Garage, Two Spaces, Garage Door Opener
Pool Heated, In Ground
Water Access Desc Public
Roof Type Shingle
Porch Covered, Oversized, Patio
Building
Lot Description Outside City Limits, Oversized Lot
Entry Level Two
Foundation Slab
Sewer Public Sewer
Water Public
Architectural Style Traditional
Level or Stories Two
Additional Building Cabana, Other
Construction Status Excellent
Others
Tax ID 47964
Special Listing Condition None
Virtual Tour https://www.zillow.com/view-imx/22fdd72d-a212-430f-92c6-a4b7f9756d22?wl=true&setAttribution=mls&initialViewType=pano







