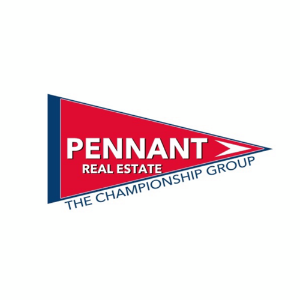
124 DEER FIELD DR Belle Chasse, LA 70037
4 Beds
3 Baths
2,623 SqFt
Open House
Sun Sep 21, 12:00pm - 3:00pm
UPDATED:
Key Details
Property Type Single Family Home
Sub Type Detached
Listing Status Active
Purchase Type For Sale
Square Footage 2,623 sqft
Price per Sqft $285
Subdivision Parks Of Plaquemines
MLS Listing ID 2520306
Style Contemporary
Bedrooms 4
Full Baths 3
Construction Status New Construction
HOA Fees $850/ann
HOA Y/N Yes
Year Built 2024
Property Sub-Type Detached
Property Description
Location
State LA
County Plaquemines
Community Gated, Pool
Interior
Interior Features Pantry, Stone Counters, Stainless Steel Appliances
Heating Central
Cooling Central Air, 1 Unit
Fireplaces Type Gas
Fireplace Yes
Appliance Microwave, Oven, Range, Refrigerator
Laundry Washer Hookup, Dryer Hookup
Exterior
Exterior Feature Fence, Outdoor Kitchen, Patio
Parking Features Garage, Two Spaces, Garage Door Opener
Pool Community
Community Features Gated, Pool
Water Access Desc Public
Roof Type Shingle
Accessibility Accessibility Features
Porch Concrete, Covered, Patio
Building
Lot Description City Lot, Rectangular Lot
Entry Level One
Foundation Slab
Sewer Public Sewer
Water Public
Architectural Style Contemporary
Level or Stories One
New Construction Yes
Construction Status New Construction
Others
Tax ID 1210728
Security Features Gated Community
Special Listing Condition None







