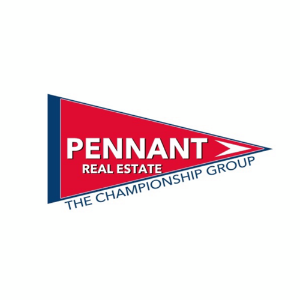
2217 Silverstone Ave Port Allen, LA 70767
4 Beds
4 Baths
3,093 SqFt
UPDATED:
Key Details
Property Type Single Family Home
Sub Type Detached Single Family
Listing Status Active
Purchase Type For Sale
Square Footage 3,093 sqft
Price per Sqft $240
Subdivision Settlement At Silverstone
MLS Listing ID 2025017087
Style Traditional
Bedrooms 4
Full Baths 3
HOA Fees $420/ann
HOA Y/N true
Year Built 2018
Lot Size 0.450 Acres
Property Sub-Type Detached Single Family
Property Description
Location
State LA
County West Baton Rouge
Direction LA Hwy 1 toward Brusly, left onto Vaughn Drive (service Rd) Left onto Silverstone (at Landmark Bank) home is 1st on the right.
Rooms
Primary Bedroom Level First
Dining Room 126
Kitchen 187
Interior
Interior Features Breakfast Bar, Built-in Features, Ceiling 9'+, Ceiling Varied Heights, Crown Molding, Attic Storage, Walk-Up Attic
Heating 2 or More Units Heat, Central
Cooling 2 or More Units Cool, Central Air, Ceiling Fan(s)
Flooring Ceramic Tile, VinylTile Floor, Wood
Fireplaces Type 2 Fireplaces, Gas Log, Ventless
Appliance Gas Stove Con, Gas Cooktop, Dishwasher, Microwave, Refrigerator, Oven, Separate Cooktop, Stainless Steel Appliance(s)
Laundry Electric Dryer Hookup, Washer Hookup, Inside, Washer/Dryer Hookups
Exterior
Exterior Feature Balcony, Outdoor Grill, Landscaped, Lighting
Garage Spaces 2.0
Fence Privacy, Wood
Community Features Sidewalks
Utilities Available Cable Connected
Roof Type Shingle,Hip Roof
Garage true
Private Pool false
Building
Lot Description No Outlet Lot, Rectangular Lot
Story 2
Foundation Slab, Chain Wall
Sewer Public Sewer
Water Public
Schools
Elementary Schools West Br Parish
Middle Schools West Br Parish
High Schools West Br Parish
Others
Acceptable Financing Cash, Conventional, FHA, VA Loan
Listing Terms Cash, Conventional, FHA, VA Loan
Special Listing Condition As Is






