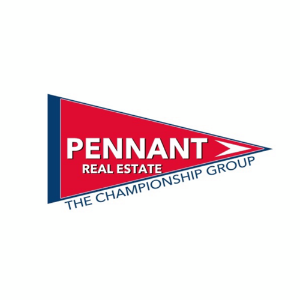
21577 SOELL DR Abita Springs, LA 70420
4 Beds
4 Baths
2,688 SqFt
UPDATED:
Key Details
Property Type Single Family Home
Sub Type Detached
Listing Status Active
Purchase Type For Sale
Square Footage 2,688 sqft
Price per Sqft $171
Subdivision Abita Springs
MLS Listing ID 2520997
Style Modular/Prefab
Bedrooms 4
Full Baths 3
Half Baths 1
Construction Status Excellent
HOA Y/N No
Year Built 2006
Lot Size 1.130 Acres
Acres 1.13
Property Sub-Type Detached
Property Description
Welcome to 21577 Soell Dr. — a beautifully updated retreat on over an acre in Abita Springs This 4BR/3BA home, fully renovated less than 3 years ago, new roof in 2024 , this home blends modern elegance and comfort with unique lifestyle features you won't find anywhere else.
Inside, enjoy intricate wood floors, granite countertops, upscale kitchen, and floor-to-ceiling windows overlooking the property. The primary suite opens to a private, oversized deck with spa hot tub, while the custom bathrooms shine with floor-to-ceiling tile and luxury fixtures. A home office offers flexibility. Step outside to discover endless amenities: a detached man cave + 2-car garage, a huge container for storage/workshop, an above-ground pool with outdoor shower, and the showstopper — a custom treehouse with full utilities and a cozy seating area while entertaining under the stars. This rare property combines luxury living with playful charm — truly one-of-a-kind in Abita Springs.
Location
State LA
County St Tammany
Interior
Interior Features Tray Ceiling(s), Ceiling Fan(s), Granite Counters, High Speed Internet, Stainless Steel Appliances, Wired for Sound
Heating Central, Ductless, Wall Furnace
Cooling Central Air, Ductless, Wall Unit(s)
Fireplaces Type Gas Starter, Wood Burning
Fireplace Yes
Appliance Dryer, Dishwasher, Disposal, Ice Maker, Microwave, Oven, Range, Refrigerator, Washer
Laundry Washer Hookup, Dryer Hookup
Exterior
Exterior Feature Outdoor Shower, Patio
Parking Features Detached, Garage, Three or more Spaces, Boat, RV Access/Parking
Pool Above Ground
Amenities Available Clubhouse
Water Access Desc Public
Roof Type Shingle
Accessibility Accessibility Features
Porch Oversized, Wood, Patio
Building
Lot Description 1 to 5 Acres, 1 or More Acres, Outside City Limits
Entry Level One
Foundation Raised
Sewer Septic Tank
Water Public
Architectural Style Modular/Prefab
Level or Stories One
Additional Building Other, Workshop
Construction Status Excellent
Others
Tax ID 32480
Security Features Security System
Special Listing Condition None







