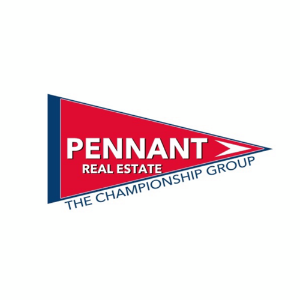
37503 Dutchtown Crossing Av Gonzales, LA 70737
4 Beds
3 Baths
1,959 SqFt
UPDATED:
Key Details
Property Type Single Family Home
Sub Type Detached Single Family
Listing Status Active
Purchase Type For Sale
Square Footage 1,959 sqft
Price per Sqft $186
Subdivision Old Dutchtown
MLS Listing ID 2025016527
Style French
Bedrooms 4
Full Baths 3
HOA Fees $575/ann
HOA Y/N true
Year Built 2007
Lot Size 10,890 Sqft
Property Sub-Type Detached Single Family
Property Description
Location
State LA
County Ascension
Direction FROM I-10 TAKE HWY 73 TO HWY 621 THEN RIGHT ON L. LANDRY. SUBDIVISION ON RIGHT
Rooms
Primary Bedroom Level First
Dining Room 104
Kitchen 144
Interior
Interior Features Built-in Features, Ceiling 9'+
Heating Central
Cooling Central Air, Ceiling Fan(s)
Flooring Ceramic Tile, Wood
Fireplaces Type 1 Fireplace, Wood Burning
Appliance Gas Cooktop, Dishwasher, Separate Cooktop
Laundry Inside
Exterior
Exterior Feature Landscaped, Lighting
Garage Spaces 2.0
Fence Full, Wood
Community Features Clubhouse, Community Pool, Playground
Utilities Available Cable Connected
Roof Type Shingle
Garage true
Private Pool false
Building
Story 1
Foundation Slab
Sewer Public Sewer
Water Public
Schools
Elementary Schools Ascension Parish
Middle Schools Ascension Parish
High Schools Ascension Parish
Others
Acceptable Financing Cash, Conventional, FHA, FMHA/Rural Dev, VA Loan
Listing Terms Cash, Conventional, FHA, FMHA/Rural Dev, VA Loan
Special Listing Condition As Is






