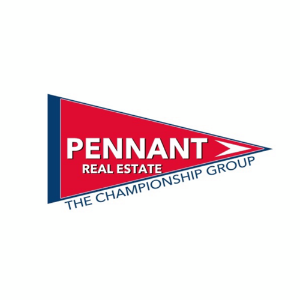
3832 EDENBORN AVE Metairie, LA 70002
5 Beds
5 Baths
6,656 SqFt
UPDATED:
Key Details
Property Type Single Family Home
Sub Type Detached
Listing Status Active Under Contract
Purchase Type For Sale
Square Footage 6,656 sqft
Price per Sqft $251
MLS Listing ID 2518463
Style French Provincial
Bedrooms 5
Full Baths 4
Half Baths 1
Construction Status Excellent
HOA Y/N No
Year Built 1996
Lot Size 0.337 Acres
Acres 0.3375
Property Sub-Type Detached
Property Description
Location
State LA
County Jefferson
Interior
Interior Features Wet Bar, Butler's Pantry, Granite Counters, Vaulted Ceiling(s)
Heating Multiple Heating Units
Cooling Central Air, 3+ Units
Fireplaces Type Gas Starter, Wood Burning
Fireplace Yes
Appliance Dishwasher, Microwave, Oven, Range, Refrigerator, Wine Cooler
Exterior
Exterior Feature Balcony, Courtyard, Fence, Sprinkler/Irrigation, Patio, Sound System
Parking Features Covered, Detached, Two Spaces
Pool None
Water Access Desc Public
Roof Type Shingle
Porch Covered, Oversized, Balcony, Patio
Building
Lot Description City Lot, Oversized Lot, Pond on Lot
Entry Level Three Or More
Foundation Slab
Sewer Public Sewer
Water Public
Architectural Style French Provincial
Level or Stories Three Or More
Additional Building Other
Construction Status Excellent
Others
Tax ID 0820043595
Security Features Security System,Fire Sprinkler System,Smoke Detector(s)
Special Listing Condition None







