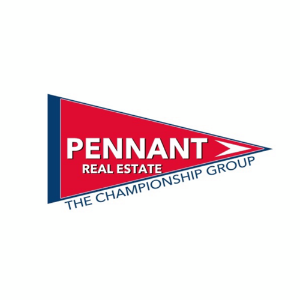
1464 Wellington Dr Baton Rouge, LA 70815
3 Beds
2 Baths
1,917 SqFt
UPDATED:
Key Details
Property Type Single Family Home
Sub Type Detached Single Family
Listing Status Pending
Purchase Type For Sale
Square Footage 1,917 sqft
Price per Sqft $135
Subdivision Sherwood Forest Park
MLS Listing ID 2025015440
Style Traditional
Bedrooms 3
Full Baths 2
Year Built 1974
Lot Size 10,890 Sqft
Property Sub-Type Detached Single Family
Property Description
Location
State LA
County East Baton Rouge
Direction Take Sherwood Forest Blvd. north, go left at Ashbourne, then left at Wellington. Home is on the right.
Rooms
Primary Bedroom Level First
Dining Room 190.72
Kitchen 250
Interior
Interior Features Breakfast Bar, Attic Access, Crown Molding, High Speed Internet
Heating Central
Cooling Central Air, Ceiling Fan(s)
Flooring Ceramic Tile, Laminate
Appliance Gas Stove Con, Ice Maker, Gas Cooktop, Dishwasher, Disposal, Microwave, Range/Oven, Stainless Steel Appliance(s)
Laundry Electric Dryer Hookup, Inside, Washer/Dryer Hookups
Exterior
Exterior Feature Landscaped
Fence Wood
Community Features Park, Playground, Sidewalks
Utilities Available Cable Connected
Roof Type Composition
Garage true
Private Pool false
Building
Story 1
Foundation Slab
Sewer Public Sewer
Water Public
Schools
Elementary Schools East Baton Rouge
Middle Schools East Baton Rouge
High Schools East Baton Rouge
Others
Acceptable Financing Cash, Conventional, FHA, FMHA/Rural Dev, Private Financing Available, VA Loan
Listing Terms Cash, Conventional, FHA, FMHA/Rural Dev, Private Financing Available, VA Loan
Special Listing Condition As Is






