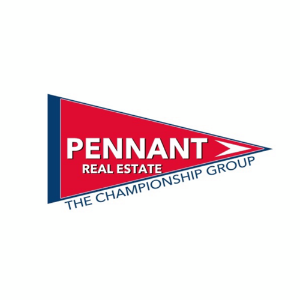
321 Huntington Dr Saint George, LA 70810
3 Beds
2 Baths
1,650 SqFt
UPDATED:
Key Details
Property Type Single Family Home
Sub Type Detached Single Family
Listing Status Active
Purchase Type For Sale
Square Footage 1,650 sqft
Price per Sqft $136
Subdivision Briarcliff
MLS Listing ID 2025012013
Style Ranch
Bedrooms 3
Full Baths 2
Year Built 1974
Lot Size 0.260 Acres
Property Sub-Type Detached Single Family
Property Description
Location
State LA
County East Baton Rouge
Direction South on Bluebonnet to Highland Road. Turn LEFT (eastbound). Go to Huntington Drive and turn LEFT onto Huntington Drive. 321 Huntington is on the LEFT with sign in the yard.
Rooms
Primary Bedroom Level First
Dining Room 100
Kitchen 105.6
Interior
Interior Features Breakfast Bar, Built-in Features
Heating Forced Air
Cooling Central Air, Ceiling Fan(s)
Flooring VinylTile Floor
Fireplaces Type 1 Fireplace, Wood Burning
Appliance Electric Cooktop, Dishwasher, Refrigerator, Oven
Laundry Electric Dryer Hookup, Washer Hookup, Washer/Dryer Hookups
Exterior
Garage Spaces 2.0
Fence Chain Link, Partial, Wood
Community Features Sidewalks
Roof Type Composition
Private Pool false
Building
Story 1
Foundation Slab
Sewer Public Sewer
Water Public
Schools
Elementary Schools East Baton Rouge
Middle Schools East Baton Rouge
High Schools East Baton Rouge
Others
Acceptable Financing Cash, Conventional
Listing Terms Cash, Conventional
Special Listing Condition As Is






