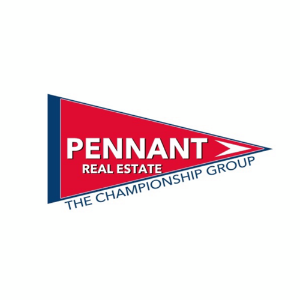
13919 Red River Ave Baton Rouge, LA 70818
4 Beds
2 Baths
1,840 SqFt
Open House
Sun Oct 26, 12:30pm - 2:30pm
UPDATED:
Key Details
Property Type Single Family Home
Sub Type Detached Single Family
Listing Status Active
Purchase Type For Sale
Square Footage 1,840 sqft
Price per Sqft $130
Subdivision Jackson Park
MLS Listing ID 2025008982
Style Traditional
Bedrooms 4
Full Baths 2
Year Built 1984
Lot Size 10,890 Sqft
Property Sub-Type Detached Single Family
Property Description
Location
State LA
County East Baton Rouge
Direction Off Sullivan between Hooper and Joor. Turn right in subdivision on Ouachita, turn right on to Tickfaw, right onto Red River home on the right
Rooms
Primary Bedroom Level First
Kitchen 209.44
Interior
Interior Features Eat-in Kitchen, Crown Molding, Attic Storage
Heating Central
Cooling Central Air, Ceiling Fan(s)
Flooring Ceramic Tile, Concrete, Wood
Appliance Elec Stove Con, Electric Cooktop, Dishwasher, Disposal, Microwave, Range/Oven, Stainless Steel Appliance(s)
Laundry Laundry Room, Electric Dryer Hookup, Washer Hookup, Inside, Washer/Dryer Hookups
Exterior
Garage Spaces 2.0
Fence Chain Link, Partial
Roof Type Shingle
Garage true
Private Pool false
Building
Story 1
Foundation Slab
Sewer Public Sewer
Water Public
Schools
Elementary Schools Central Community
Middle Schools Central Community
High Schools Central Community
Others
Acceptable Financing Cash, Conventional, FHA, FMHA/Rural Dev, VA Loan
Listing Terms Cash, Conventional, FHA, FMHA/Rural Dev, VA Loan
Special Listing Condition As Is






