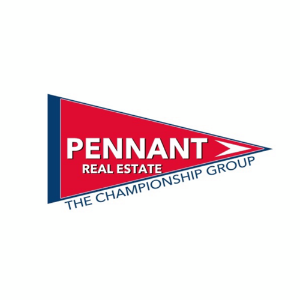
530 GLENDALE DR Metairie, LA 70001
6 Beds
6 Baths
5,135 SqFt
UPDATED:
Key Details
Property Type Single Family Home
Sub Type Detached
Listing Status Active
Purchase Type For Sale
Square Footage 5,135 sqft
Price per Sqft $437
MLS Listing ID 2496258
Style Traditional
Bedrooms 6
Full Baths 4
Half Baths 2
Construction Status Excellent,New Construction
HOA Y/N No
Year Built 2024
Property Sub-Type Detached
Property Description
Behind its stately façade lies a custom-built architectural showpiece offering 5–6 bedrooms, 4 full and 2 half bathrooms, and an attached garage. A gracious formal foyer sets the tone for a home that exudes timeless elegance while offering exceptional functionality.
At the heart of the home, the chef's Gourmet Kitchen dazzles with top-of-the-line stainless steel appliances, exquisite Quartzite countertops, custom cabinetry, a hidden walk-in pantry, and a light-filled breakfast room framed by a dramatic wall of windows overlooking the expansive fenced-in backyard.
Every room—from the banquet-sized formal dining room to the oversized den and family room featuring a gas fireplace and custom-installed Art TV—has been thoughtfully designed for both grand entertaining and relaxed everyday living. The main level also includes a chic, highly functional mudroom, a mission control home office, and an elevator for seamless access to all levels.
Upstairs, soaring 14-foot ceilings set the stage for a versatile den, media room, or home gym, while the palatial primary suite offers a serene sanctuary of soft natural light, French-inspired millwork, and an unforgettable spa-style bathroom. The Diva's Dream Walk-In Closet and Dressing Room is truly one-of-a-kind—designed to rival any luxury boutique.
This home is as financially sound as it is visually stunning. Constructed with high-efficiency HVAC systems and energy-conscious building materials, it offers exceptionally low monthly utility costs. Located in an X flood zone, it also benefits from remarkably affordable insurance rates for a home of this size and caliber—only $10,314 per year for homeowners insurance, and $1,272 per year for flood insurance.
Each bathroom is finished with timeless designer tile, premium fixtures, and an unwavering attention to detail. Light-filled interiors, soaring ceilings, and world-class construction combine to deliver a lifestyle of elegance, efficiency, and lasting value.
This is not just a home—it is a legacy property. One of the finest new construction offerings in all of Old Metairie.
Location
State LA
County Jefferson
Community Elevator
Interior
Interior Features Wet Bar, Central Vacuum, Elevator, Pantry, Stone Counters, Stainless Steel Appliances
Heating Central, Multiple Heating Units
Cooling Central Air, 2 Units
Fireplaces Type Gas
Fireplace Yes
Appliance Double Oven, Dishwasher, Disposal, Ice Maker, Microwave, Oven, Range, Refrigerator, Wine Cooler, ENERGY STAR Qualified Appliances
Exterior
Exterior Feature Courtyard, Fence, Sprinkler/Irrigation, Outdoor Kitchen, Patio, Sound System
Parking Features Attached, Garage, Garage Door Opener
Pool None
Community Features Elevator
Water Access Desc Public
Roof Type Metal,Reflective,Shingle
Porch Brick, Covered, Patio
Building
Lot Description City Lot, Rectangular Lot
Story 2
Entry Level Two
Foundation Slab
Sewer Public Sewer
Water Public
Architectural Style Traditional
Level or Stories Two
New Construction Yes
Construction Status Excellent,New Construction
Others
Tax ID 530
Security Features None,Security System,Closed Circuit Camera(s)
Special Listing Condition None
Pets Allowed Cats OK, Dogs OK, No Pet Restrictions, Other







