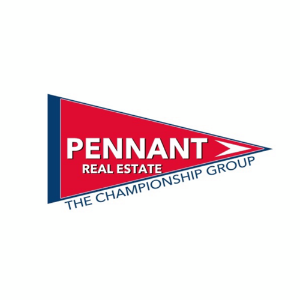
348 ESTATE DR Pineville, LA 71360
4 Beds
3 Baths
2,929 SqFt
UPDATED:
Key Details
Property Type Single Family Home
Sub Type Detached
Listing Status Active
Purchase Type For Sale
Square Footage 2,929 sqft
Price per Sqft $166
MLS Listing ID 2492821
Style Acadian
Bedrooms 4
Full Baths 3
Construction Status New Construction
HOA Y/N No
Year Built 1990
Lot Size 4.130 Acres
Acres 4.13
Property Sub-Type Detached
Property Description
Location
State LA
County Rapides
Interior
Interior Features Cathedral Ceiling(s), Granite Counters, High Ceilings, Pantry, Stainless Steel Appliances, Vaulted Ceiling(s)
Heating Central, Multiple Heating Units
Cooling Central Air, 2 Units
Fireplaces Type Other
Fireplace No
Exterior
Exterior Feature Patio, Outdoor Kitchen
Parking Features Attached, Three or more Spaces, Boat, RV Access/Parking
Water Access Desc Public
Roof Type Shingle
Porch Covered, Oversized, Patio
Building
Lot Description 1 to 5 Acres, Outside City Limits
Entry Level One
Foundation Slab
Sewer Treatment Plant
Water Public
Architectural Style Acadian
Level or Stories One
Additional Building Barn(s), Shed(s)
New Construction Yes
Construction Status New Construction
Others
Tax ID 0402704067000901
Special Listing Condition None







