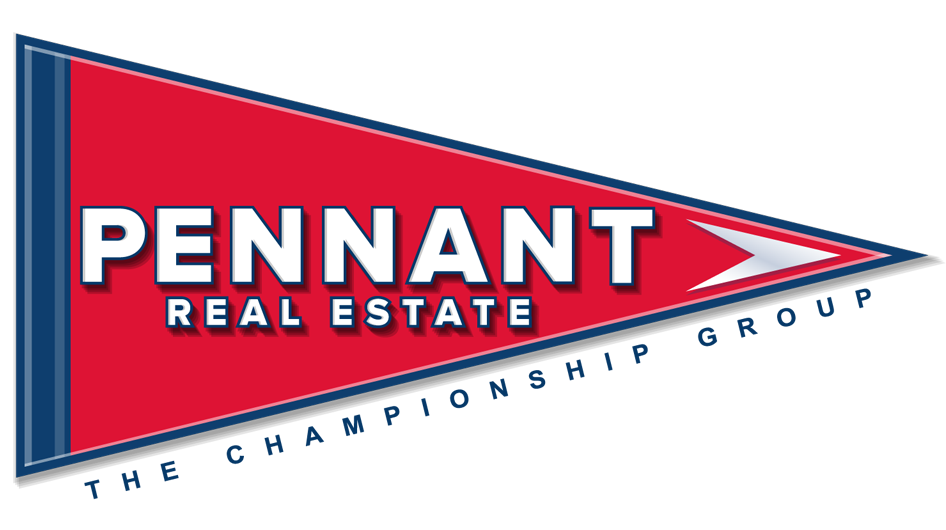

426 Evergreen Dr Active Save Request In-Person Tour Request Virtual Tour
Baton Rouge,LA 70806
Key Details
Property Type Single Family Home
Sub Type Detached Single Family
Listing Status Active
Purchase Type For Sale
Square Footage 1,449 sqft
Price per Sqft $206
Subdivision Delphine Place
MLS Listing ID 2025007230
Style Shotgun
Bedrooms 3
Full Baths 2
Year Built 1935
Lot Size 4,791 Sqft
Property Sub-Type Detached Single Family
Property Description
Looking for a Mid-City charmer? Look no further! This beautifully updated 3-bedroom, 2-bath home is everything you've been searching for and more. From the moment you arrive, the inviting front porch sets the tone for the warmth and character you'll find inside. Step into an open floor plan filled with natural light, highlighting the rich hardwood floors that flow seamlessly throughout the home. The living and dining areas create the perfect space for entertaining or relaxing with family and friends. The kitchen offers a modern touch with updated finishes and an effortless layout. Each bedroom is generously sized, offering comfort and privacy, while both bathrooms have been stylishly renovated to match the home's chic yet classic aesthetic. Out back, enjoy your own private oasis with a large, fully fenced yard—perfect for pets, play, or weekend gatherings. This home blends modern updates with timeless charm in one of Baton Rouge's most sought-after neighborhoods. Don't miss your chance to call it yours!
Location
State LA
County East Baton Rouge
Rooms
Dining Room 132.3
Kitchen 215.25
Interior
Heating Central
Cooling Central Air,Ceiling Fan(s)
Flooring Ceramic Tile,Wood
Fireplaces Type Decorative
Laundry Inside
Exterior
Exterior Feature Landscaped,Lighting
Fence Full,Wood
Building
Story 1
Foundation Pillar/Post/Pier
Sewer Public Sewer
Water Public
Schools
Elementary Schools East Baton Rouge
Middle Schools East Baton Rouge
High Schools East Baton Rouge
Others
Acceptable Financing Cash,Conventional,FHA,VA Loan
Listing Terms Cash,Conventional,FHA,VA Loan
Special Listing Condition As Is